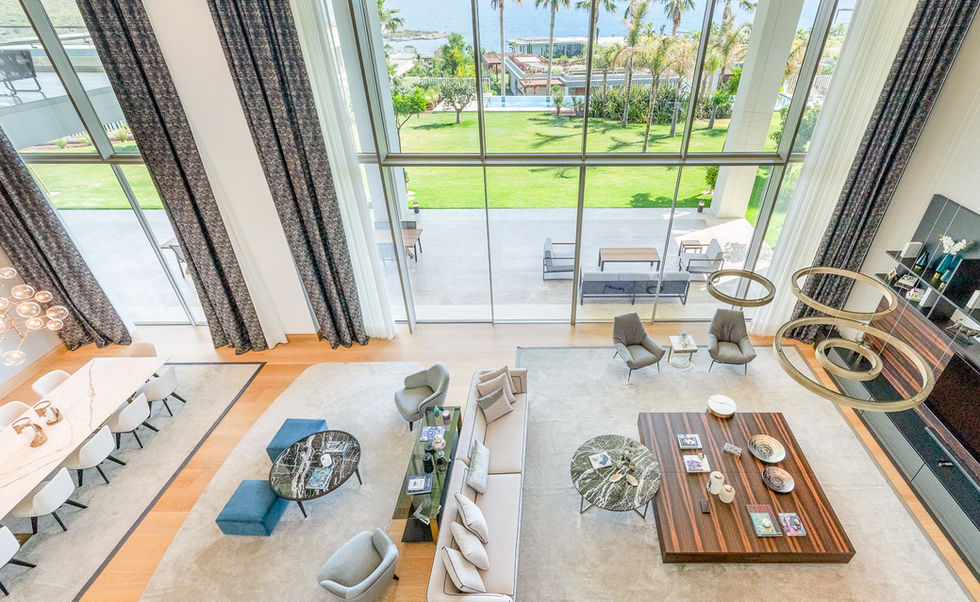With an unmatched panoramic view thanks to a slim 2 cm central joint, this product embodies simplicity and minimalism, pushing boundaries for ultra-thin, expansive openings. It features a recessed water drainage system, ball-bearing rail, and zero-threshold transition for superior comfort.
Offering 2, 3, 4, or 6-panel configurations, it complements any architectural design. An optional, custom-colored sliding insect screen system can be added on a separate track, integrating seamlessly with the product.
The frames are designed for concealed installation and can be hidden with cladding materials or drywall if desired.
EDI
MINIMAL
ALIMINUM
Photo Gallery

Concealed Sliding Treshold System
The threshold profile, which allows water draining and carrying the sashes, can be completely buried on the floor or left on the floor.
Technology
This product introduces a new approach to sliding door technology by using a subfloor embedded bearing system instead of a traditional carrier trolley system. This design saves space required for sliding accessories in the lower sash, allowing for an ultra-slim lower profile.
The sashes are bonded to the glass using a specialized bonding system, creating an inseparable unity between the glass and profile post-process.
Sash profiles bond to glass After this procedure, the glass and profile are now inseparable.


6 m2
26 mm glass channel
3 Meter


Schemas and Dimensions
It allows all kinds of architectural designs with many different opening schemes.
Sashes can be designed with a height of 3 meters and a total glass area of 6 m2.

























